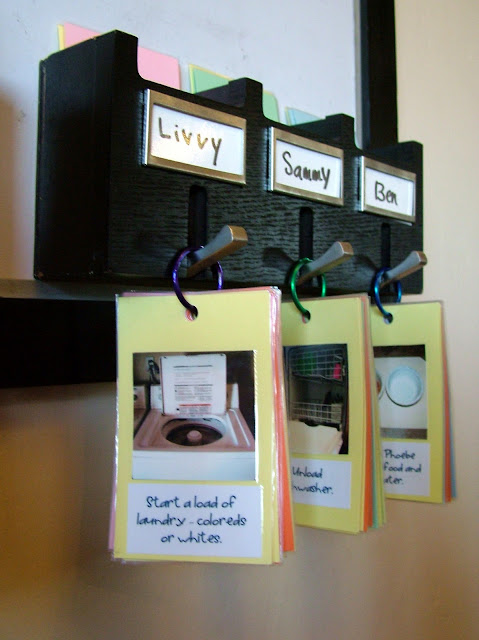We're At It Again
of keeping family and friends informed about the
progress of our first remodel/addition project. I was pregnant with our third child, our second boy. In May of 2008, we were renting a friend's place when we found and purchased our second home - a true "Handy-Man Special". It was 1100 sq ft and in desperate need of TLC. Over the course of three years, we remodeled and added onto that house, bringing it to 2700 sq ft. We lived there for eight years.
We needed more space for our growing family; we had moved in with 2.5 kids and moved out with six. So in September of 2016 we bought a new house, with the intent to fix and flip. It was a 1930 sq ft fixer-upper on 2.5 acres, half filled with tall ponderosa pine and oak trees. We fixed it up, but the flip never happened. We never found the right next house. Back to still needing more space for the ever-growing six kids.At some point in late 2020, after realizing that we were here to stay, an idea to add on occurred to me. Without even talking to Tom yet, I started messing around with the idea in CAD. When I finally had a floor plan worked out, I showed it to Tom. He thought it was great! We tweaked things here and there, finalized the plans, and then submitted them to the county. After months, and months, and months, and months of hold ups of one kind or another, we got final approval in May....just in time for the price of everything to continue its upward climb!The initial hope was to do everything ourselves - meaning Tom, with some help from the boys. But once reality set in, Tom made some calls to inquire about installation for the septic and foundation. At first no one called back. Then we heard that everybody was a good six months out. Then God directed us to the right people. They answered phone calls, showed up at the job site, gave estimates, and got to work within weeks.
Our yard right now looks like a child's sandbox: mounds and ditches, backhoes and trenchers, trucks and dump trucks. The footers are poured, stem wall is built and grouted, Tom is working on plumbing lines and compacting the cinders for the slab to be poured, and the septic system is being installed (it's an alternative system, so it's very big and expensive - ugh!).
Stay tuned! Next up will be the concrete floor, garage apron, and then framing. Exciting stuff!













Comments